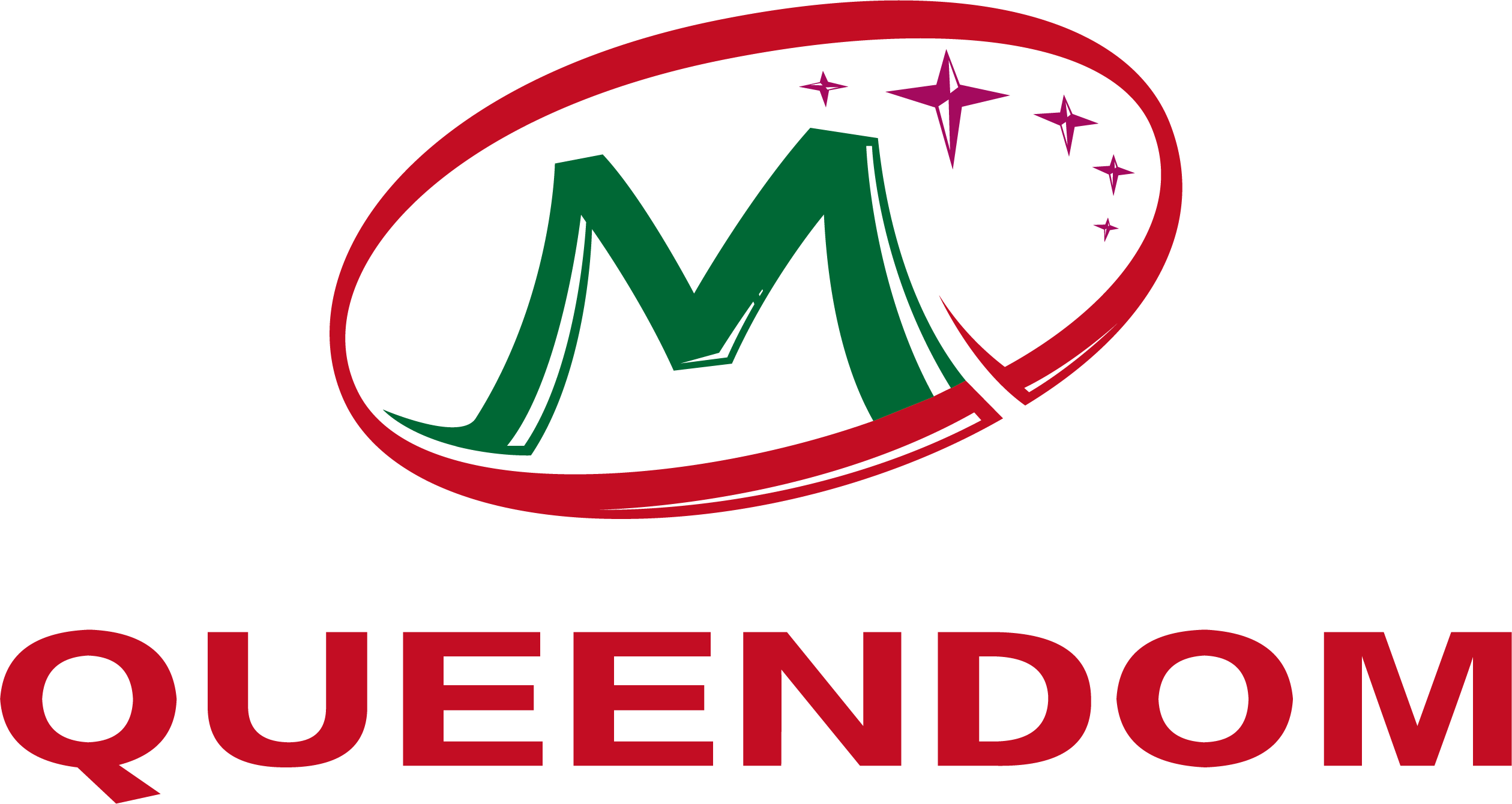Designing an effective lighting layout for a 5,000 square meter warehouse is a critical aspect of ensuring operational efficiency, safety, and energy savings. This article delves into the intricacies of creating a lighting design that not only meets the functional requirements but also adheres to the latest industry standards and regulations. From initial planning to implementation, we will explore the key considerations and best practices for a 5,000 square meter warehouse lighting layout design.
Understanding the Warehouse Environment
A 5,000 square meter warehouse is a large space that requires a comprehensive lighting solution to ensure that every corner is well-lit. The environment inside a warehouse is often characterized by high ceilings, large open spaces, and varying levels of storage. It is essential to understand these factors when designing the lighting layout to ensure optimal performance.
Lighting Standards and Regulations
Before diving into the specifics of the lighting layout, it is crucial to be aware of the lighting standards and regulations that apply to warehouse environments. These standards are in place to ensure safety, energy efficiency, and compliance with local codes. In many regions, the International Energy Conservation Code (IECC) and the American National Standards Institute (ANSI) provide guidelines for warehouse lighting.
Lighting Types for Warehouse Environments
There are several types of lighting that are commonly used in warehouse environments, each with its own advantages and applications. The following are some of the most popular lighting types for a 5,000 square meter warehouse:
-
High Bay Lighting: Ideal for high ceilings, high bay lights provide uniform illumination over a large area. They are available in various intensities and color temperatures to suit different needs.
-
Low Bay Lighting: Suitable for lower ceilings, low bay lights are designed to provide focused illumination in areas where the ceiling height is less than 20 feet.
-
Task Lighting: Task lighting is used to illuminate specific work areas or equipment. It is essential for ensuring that workers can perform their tasks safely and efficiently.
-
Emergency Lighting: Emergency lighting is required to provide illumination during power outages or in the event of an emergency. It must be designed to meet local codes and regulations.
Lighting Layout Design Considerations
When designing the lighting layout for a 5,000 square meter warehouse, several factors must be considered to ensure the layout is effective and efficient:
-
Lighting Levels: The recommended lighting levels for warehouses vary depending on the specific application. It is important to consult local codes and regulations to determine the appropriate lighting levels for your space.
-
Light Distribution: The design should ensure that light is evenly distributed throughout the warehouse. This can be achieved through the use of appropriate light fixtures and reflectors.
-
Control Systems: Implementing lighting control systems can help optimize energy usage by dimming or turning off lights when they are not needed. This can include occupancy sensors, daylight harvesting systems, and dimming controls.
-
Accessibility: The lighting fixtures should be easily accessible for maintenance and replacement. This is particularly important in a large warehouse where fixtures may be difficult to reach.
-
Aesthetics: While functionality is the primary concern, the aesthetic appeal of the lighting design should not be overlooked. A well-designed lighting layout can enhance the overall appearance of the warehouse.
Lighting Fixtures and Luminaires
Choosing the right lighting fixtures and luminaires is crucial for the success of the lighting layout. Here are some considerations when selecting lighting fixtures for a 5,000 square meter warehouse:
-
Efficiency: Look for fixtures with high luminous efficacy, which will provide more light per watt of electricity consumed.
-
Color Temperature: The color temperature of the lighting should be selected based on the work environment and the desired ambiance. Cool white (4000K-5000K) is often preferred for warehouses due to its energy efficiency and clarity.
-
Dimming Capability: Fixtures with dimming capabilities can be more energy-efficient and provide better control over the lighting environment.
-
Longevity: Consider the expected lifespan of the lighting fixtures, as this will impact maintenance costs and the overall cost-effectiveness of the lighting system.
Implementation and Maintenance
Once the lighting layout design is complete, the next step is to implement the plan. This involves selecting the appropriate fixtures, installing them according to the design, and ensuring that all components are functioning correctly. Regular maintenance is also essential to keep the lighting system operating efficiently and safely.
Conclusion
Designing a lighting layout for a 5,000 square meter warehouse requires careful planning and consideration of various factors. By adhering to lighting standards, selecting the right fixtures, and implementing control systems, warehouse owners can create an environment that is well-lit, energy-efficient, and safe for workers. A well-designed lighting layout not only enhances operational efficiency but also contributes to the overall success of the warehouse.
 English
English china
china German
German Spanish
Spanish French
French Italian
Italian Portuguese
Portuguese Japanese
Japanese Korean
Korean Arabic
Arabic Russian
Russian
 Mobile Site
Mobile Site
 +0086 -13612789419
+0086 -13612789419