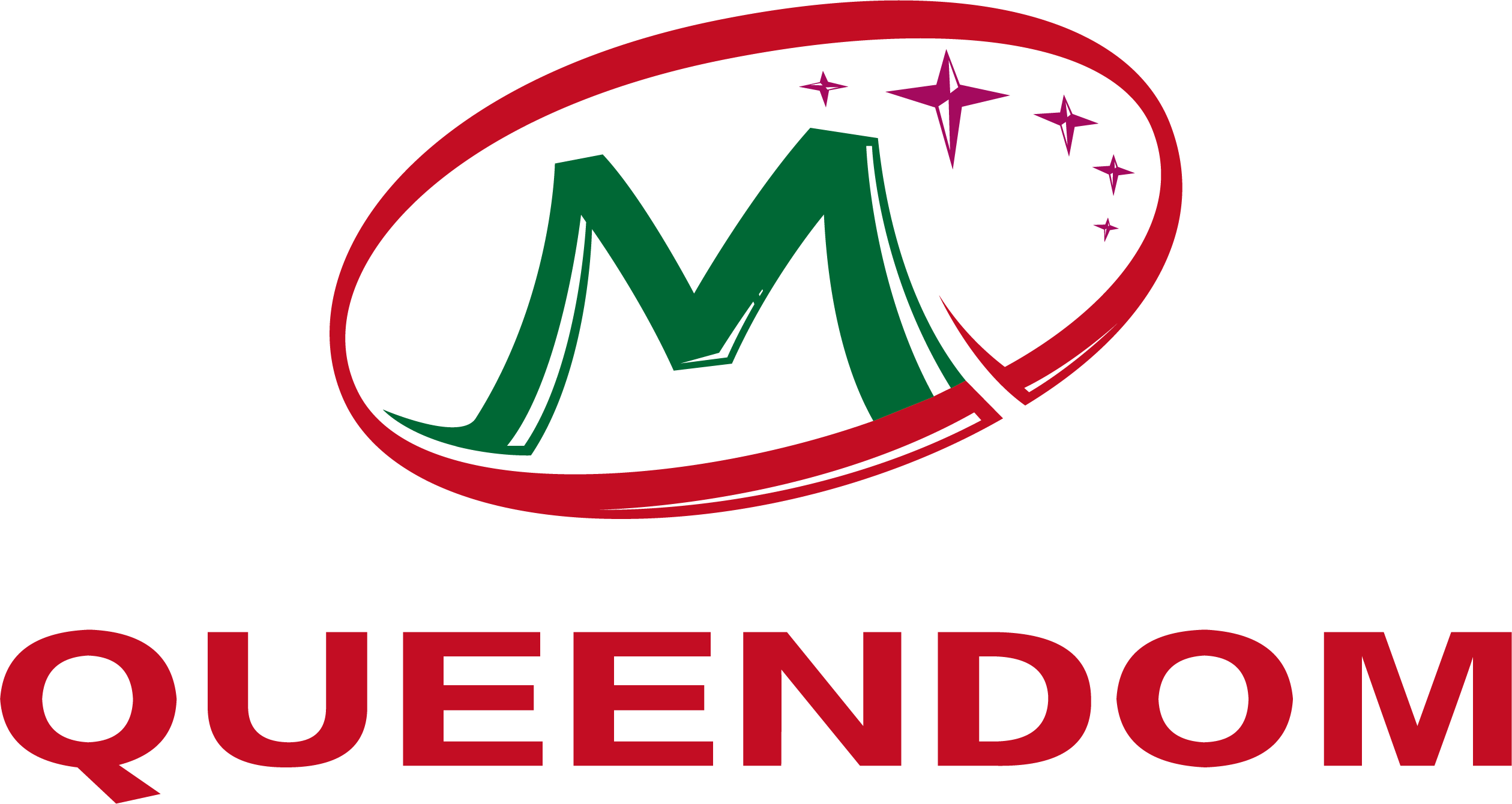When it comes to the 5,000 square meter warehouse lighting layout design, the efficiency and functionality of the lighting system play a crucial role in ensuring a safe, productive, and cost-effective working environment. This article delves into the intricacies of designing an optimal lighting layout for such a large space, covering various aspects such as lighting requirements, fixture selection, and energy-saving measures.
Understanding the Lighting Requirements of a 5,000 Square Meter Warehouse
The first step in designing a lighting layout for a 5,000 square meter warehouse is to understand the specific lighting requirements. This involves considering the following factors:
- Activity Level: Different areas within the warehouse may require different levels of illumination. For example, areas where workers are engaged in detailed tasks may need higher light levels compared to storage areas.
- Occupancy: The number of people working in the warehouse at any given time will influence the lighting requirements. More people mean a higher demand for light.
- Safety: Ensuring adequate visibility is crucial for safety. This includes illuminating pathways, emergency exits, and any other critical areas.
- Regulatory Standards: Compliance with local and industry-specific lighting regulations is essential. These standards dictate minimum light levels and other requirements.
Lighting Fixtures Selection
Selecting the right lighting fixtures is vital for achieving an effective and efficient lighting layout. Here are some key considerations:
- Type of Fixtures: For a 5,000 square meter warehouse, high-bay fixtures are typically used for the main working areas, while low-bay fixtures may be suitable for storage or less active zones. T5 or T8 fluorescent tubes, LED high-bay fixtures, and high-pressure sodium lamps are common choices.
- Lumens and Lux: Ensure that the selected fixtures provide sufficient lumens to meet the required light levels (lux) in each area. For example, a typical high-bay fixture might provide 20,000 to 30,000 lumens, while a low-bay fixture might provide 5,000 to 10,000 lumens.
- Color Temperature: The color temperature of the lighting can affect the work environment and the perception of the warehouse. A cooler color temperature (e.g., 4000K) is often preferred for high-bay fixtures, while a warmer temperature (e.g., 3000K) might be more suitable for areas where workers are engaged in detailed tasks.
- Control Systems: Consider integrating lighting control systems to optimize energy usage. These systems can include dimming, occupancy sensors, and daylight harvesting to adjust the lighting levels based on the needs of the space.
Lighting Layout Design
The layout design of the lighting system is crucial for achieving even illumination and minimizing shadows. Here are some guidelines for designing the layout:
- Grid Layout: A grid layout with a consistent spacing of fixtures helps ensure even distribution of light. For high-bay fixtures, a spacing of 10 to 20 meters is common, while for low-bay fixtures, a spacing of 5 to 10 meters may be more appropriate.
- Overlap: Overlapping the light distribution of adjacent fixtures helps to eliminate dark spots and shadows. The overlap distance can vary depending on the fixture type and the desired level of uniformity.
- Zoning: Divide the warehouse into zones based on activity levels and lighting requirements. This allows for more precise control of the lighting system and can lead to energy savings.
- Emergency Lighting: Ensure that emergency lighting is strategically placed to provide illumination during power outages. This includes exit signs, emergency exit paths, and general lighting in critical areas.
Energy-Saving Measures
Energy efficiency is a significant consideration in warehouse lighting design. Here are some measures to reduce energy consumption:
- LED Technology: LED lighting is highly energy-efficient and has a longer lifespan compared to traditional lighting sources. It is a popular choice for warehouse lighting.
- Lighting Control Systems: As mentioned earlier, lighting control systems can significantly reduce energy consumption by adjusting the lighting levels based on the needs of the space.
- Daylight Harvesting: Utilize natural light as much as possible by incorporating skylights or windows. Daylight harvesting systems can automatically dim or turn off artificial lighting when natural light is sufficient.
- Regular Maintenance: Regular maintenance of lighting fixtures and bulbs can help maintain optimal performance and energy efficiency.
Conclusion
Designing an effective lighting layout for a 5,000 square meter warehouse requires careful consideration of lighting requirements, fixture selection, layout design, and energy-saving measures. By following these guidelines, warehouse owners and managers can create a safe, productive, and energy-efficient environment for their operations.
 English
English china
china German
German Spanish
Spanish French
French Italian
Italian Portuguese
Portuguese Japanese
Japanese Korean
Korean Arabic
Arabic Russian
Russian
 Mobile Site
Mobile Site
 +0086 -13612789419
+0086 -13612789419